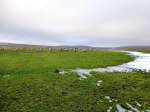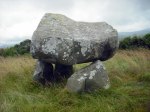OS grid reference: SH 48238 62224. St Helen’s Well, also known as Ffynnon Helen, is or was “possibly” located close to South Road at Coed Helen, in the area called Hen Waliau (a Roman walled enclosure), which is about ½ a mile west of Llanbeblig parish church, Caernarfon. Sadly, the well has become ‘overlooked’ and ‘forgotten’ beneath a canopy of trees almost next to the main railway line that runs through a secluded cutting. Long ago a Medieval chapel called Capel Helen stood close to the well, but today all signs of that are virtually gone. The well is located on private land close to a large house. Further along the lane there is an iron gate and, from here a path runs along a raised bank beside the railway line and passes by the well. Permission “may” be needed to visit the holy well.
The well and its associated ancient chapel were dedicated to the 4th century St Elen of Caernarfon, a Welsh princess who was the daughter of Eudaf Octavius of Ewyas in western Herefordshire, and Aurelia Carausia. She was to figure strongly in the celebrated 14th century Mabinogion Tales. In these “tales” she marries the Roman general Magnus Clemens Maximus (Macsen Wledig) after he dreams about her while stationed in Rome. He then sets out (c 383 AD) to find this beautiful young woman and, after crossing the mountains of Snowdonia, he finally finds the woman of his dream. And so begins the well-known story of Helen and Maximus. But much confusion has arisen over time because Helen and Maximus had a son called Constantine (Custennin Fendigaid), and because of that confusion has arisen with Helen of Caernarvon being mistaken for St Helena of Constantinople (d 330 AD) and her son Constantine the Great – the first Christian Roman emperor. With this in mind, I should add that this Welsh Helen was the granddaughter of Constantine the Great.
According to legend, Elen (often referred to as Elen Luyddog – Helen of the Hosts), had earlier led an army into north Wales where her father owned large areas of land, one of these being Caernarvon. Another legend states that Maximus, now made emperor in the west (including Spain where he was born), gives his wife Helen the Roman fortifications of Caerleon, Caernarvon and Carmarthen, as a wedding gift. Later, Helen and her sons Constantine and Publicius accompany Maximus to Gaul, but shortly after his return to Rome Maximus is “defeated and killed by the Emperor of the East, Theodosius” (Ashe, Geoffrey, 1976). His death probably took place at Aquileia, northern Italy (388 AD). The family later visit St Martin at Trier, according to St Gregory and St Sulpicius Severus, before travelling back to Wales – St Helen is then credited with introducing a new form of Celtic (Gaulish) monasticism into southeast Wales.
Ffynnon St Helen was still in use up until the 1920s when local people visited it in order to be healed and they would take away bottles of its curative water, which was described as being plentiful (Hughes & North, 1924). The well stood on a raised area of land and its water was contained in a slate cistern with a flight of modern steps leading to it. Today, not a great deal survives of the well’s original structure. But the water is still flowing somewhere beneath the well, and certainly the sound of running water can still be heard alongside, though no structural remains are visible (Berks, Davidson & Roberts, 2005). The well site was often said to be ‘overgrown and generally abandoned’. There are apparently another five holy wells named after St Elen in Caernarfonshire! Unfortunately, we don’t know what ailments, conditions and diseases were cured by the water from Ffynnon St Helen, and we will probably never know. Over the years Roman coins have been dug up in the vicinity of the well.
The author Francis Jones in his respected publication ‘The Holy Wells of Wales’, says of Ffynnon Helen that it is: “On the outskirts of Llanbeblig village, near the river Seiont. The ground has been raised round the well, which is now approached by a flight of modern steps: the water is still taken away in bottles for use as medicine: there is said to have been a chapel called Capel Helen near the well. St Helen is listed in ‘Lives of the British Saints’ by S. Baring Gould & J. Fisher, 1913.”
There are at least three churches dedicated to St Elen in Caernarfon, and there are a few others named for her in Monmouthshire and west Glamorgan, while her sons have church dedications at Llanbeblig near Caernarfon and Welsh Bicknor (Llangystenin), in Hereford-shire; and the Roman road system called ‘the Sarn Helen’ is often attributed to her, although she probably had ‘no’ real connection with it, but this might be why she is sometimes called ‘Helen of the Legions’. We learn that Helen and Maximus had other sons and daughters who are not quite so well-known: Annun (Eunan), Antonius, Dimit, St Ednyfed, Gratianna (Graciana), Severa and Victor (Gwythr). St Elen is thought to have died sometime between 390-400 AD, and she is venerated by the Church In Wales and the Roman Catholic and Orthodox Churches in Wales. Her feast-day is observed on 22nd May.
However, we learn that there were three or four other possible sites for St Helen’s Wells in Caernarfon, but there is some uncertainty as to those other wells. And there may have been a more recent well named for St Helen at the north side of the former gardens in Coed Helen, although that has now been lost. Thanks to Andy Norfolk on the Facebook group (Holy Wells of Wales, Inc Wellsprings and Cymdeithas Ffynhonnau Cymru. Andy tells us more, and says:-
Sources:
Ashe, Geoffrey., The Quest for Arthur’s Britain, Paladin, St Albans, Herts, 1976.
Thanks to Andy Norfolk on Facebook.
http://www.cofiadurcahcymru.org.uk/arch/gat/english/gat_interface.html
http://orthodoxwiki.org/Helen_of_Caernarfon
http://www.geni.com/people/St-Elen-Lwyddog-of-the-Host-of-Britain/377649183480004232
http://www.traditionalharp.co.uk/Caer_Feddwyd/articles/Elen.htm
Jones, Francis., The Holy Wells of Wales, University of Wales Press, Cardiff, 1992.
Spencer, Ray., A Guide to the Saints of Wales and the West Country, Llanerch Enterprises, Lampeter, Dyfed, 1990.
Copyright © Ray Spencer, The Journal of Antiquities, 2016 (updated 2023).


















