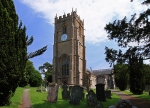NGR:- SO 28588 13227. At the western edge of the village of Llanfoist near Abergavenny, in Monmouthshire, is the lovely little church of St Faith, a 19th century Gothic style building, but with some 13th century stonework remaining. Originally it was dedicated to St Ffwyst, a Welsh saint of the 6th Century, about whom next to nothing is known. She, or he, was also known as Foist, hence the name of the village, but the Latin name was probably Fausta. It is thought the saint was born on the Island of Anglesey. However the present dedication, perhaps through lack of any reliable information on St Ffwyst’s life, is to Saint Faith or Foy, a virgin and martyr under the Romans at Agen in France (304 AD), which was near the end of the reign of the Emperor Diocletion. The village name is sometimes given as Llanfoist Fawr, so could there be another Llanfoist or Llanffwyst somewhere else in Wales or on the Island of Anglesey? However, “it would seem that St Ffwyst was a priest of the monastic college of Seiriol, a saint who lived in Anglesey in the 6th century”, according to Chris Barber (1992). In the circular churchyard of St Faith’s there is the shaft and base of a medieval preaching cross, and an obelisk marks the grave of Crawshay Bailey Esquire, the 19th century ironmaster and industrialist of Nantyglo. St Faith’s Church is at the junction of Llanellen Road and the B4246 (Merthyr Road), just a little to the north of the Brecon & Abergavenny Canal.
Eiddil Eiddil (Thomas Evan Watkins) writing in 1834 tells us that: “The parish of Llanfoist extends from the banks of the Usk to the banks of the Torfaen, and is surrounded by the parishes of Abergavenny, Llanwenarth, Llanelly, Aberystruth, Trevethin, Llanelen, &c. There are some who believe the name (Llanfoist) to be derived from Llan and ffos, or Llan (Church) in the trench or marsh. Others (such as Willet in Stranger in Monmouthshire, 46) think it is Llanfoyle, whilst others still ask if there is no better derivation than either of the above names, and whether it cannot be derived from Llan and Faustus (Latin), that is to say, the lucky or prosperous church. Or it may be from Fausta, the daughter of Gwrtheyrn Gwrthenau by his first wife (Warrington, 63) and if so it may be inferred that this church was built at or about the beginning of the 6th century (Welsh saints, 86), although I am not aware that it has any register older than other churches. When historical researches are made (see William’s History of Monmouthshire, app. 194) we find the family of one William’s of Llanfoist descended from the lineage of Caradog Fraich Fras, Earl of Hereford, the Prince and owner of the fine territories between the Wye and the Severn, Lord of Dolorous Castle, and a Baron of the Order of the Round Table in the Time of King Arthur. And that one Gwgan ap Blethin ap Maynarch, Lord of Brecknock, married Gwenllian, the daughter and heiress of Phillip ap Gwys, Lord of Wiston, and I believe the Church was built in the time of Gwgan ap Blethin, as a token of regard for her grandfather (Viz. The Grandfather of Gwgan’s wife). It was easy to change Gwys into Ffwys, and corrupted more and more by others, doubling the F, so that scarcely anybody seeing the spelling of the word today by the Welsh and English would imagine that it had any connection with Gwys (Llanfoist !!).”
St Faith’s parish church stands in the shadow of the Blorenge Mountain, which is 1,841 feet high. In the churchyard there is a late Medieval preaching cross. The thin octagonal pillar, which possibly replaced an earlier shaft, stands to a height of just over 2 metres and tapers away towards the top. This is built into a chunky socket-stone, which is atop four ashlar-built steps; at the sides of the socket-stone there are curved stone stops. The steps are much older than the pillar; the largest step at ground level is cut-away at an angle – and the stepped arrangement is pyramidal in shape. Also in this churchyard is a tall granite obelisk marking the grave of the iron-master and industrialist of Nantyglo, Crawshay Bailey Esquire (1789 – 1872). “He owned ironworks and coal mines and was a railway pioneer in the Cynon Valley”, says Alun Roberts (2002). Some of the stained-glass windows inside the church are dedicated to the memory of Bailey, whose son greatly restored the church back in 1877 in memory of his father. Bailey Snr. had the Abergavenny town-hall clock built and also gave Bailey Park to the people of the town. There are yew trees in the churchyard which could well date back hundreds of years, although one that was 1,000 years old, sadly, came down in high winds in 2012.
Sources / References & Related Websites:-
Barber, Chris, The Seven Hills of Abergavenny, Blorenge Books, Abergavenny, Gwent, 1992.
Barber, Chris, Exploring Gwent, Regional Publications (Bristol) Limited, Clifton, Bristol and Abergavenny, Gwent, 1984.
Eiddil Ifor (Thomas Evan Watkins), Hanes Llanfoist, (Transcribed And Footnotes Added By Colonel J.A. Bradney, C.B.), First published 1998 in association with the Llanfoist & Distrct Historical Society, Blorenge Books, Llanfoist, Abergavenny, Gwent, in this edition Chris Barber.
Roberts, Alun, A Pocket Guide — Discovering Welsh Graves, University of Wales Press and The Western Mail, 2002.
Geograph Photo by Alf Beard: St Faith Church, Llanfoist © Alf Beard cc-by-sa/2.0 :: Geograph Britain and Ireland
Geograph Photo by Jeremy Bolwell: File:St Faiths, Llanfoist, Churchyard cross – geograph – 3199908.jpg – Wikipedia
Parish Church of St Faith, Llanfoist, Monmouthshire (britishlistedbuildings.co.uk)
| News | Abergavenny Chronicle
Vortigern ap Gwidol, High King of Britain (c.385 – d.) – Genealogy (geni.com)
Copyright © Ray Spencer, The Journal of Antiquities, 2021.
































